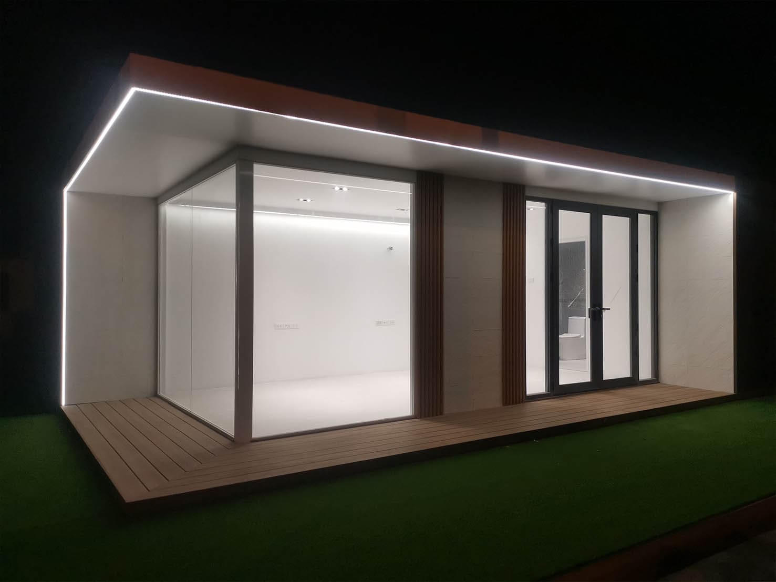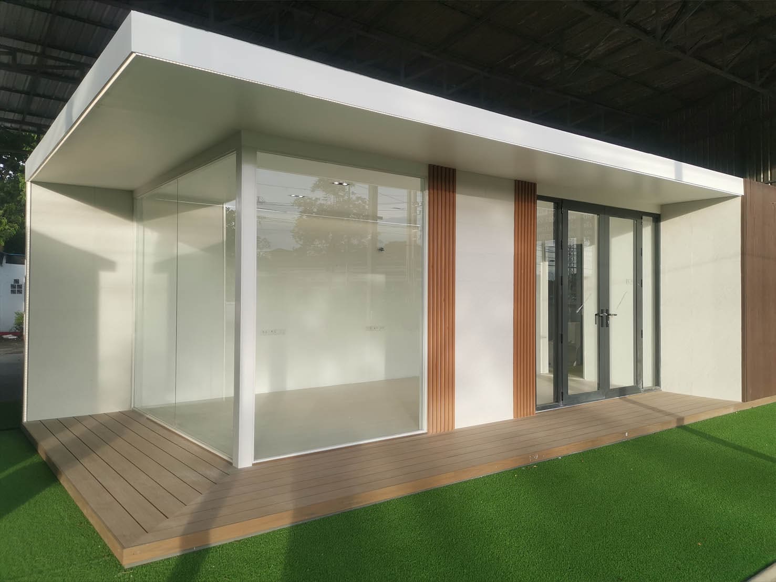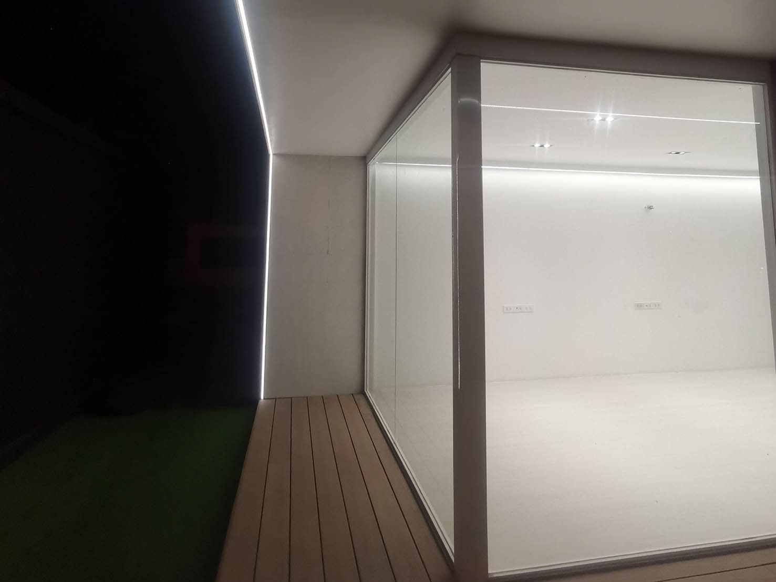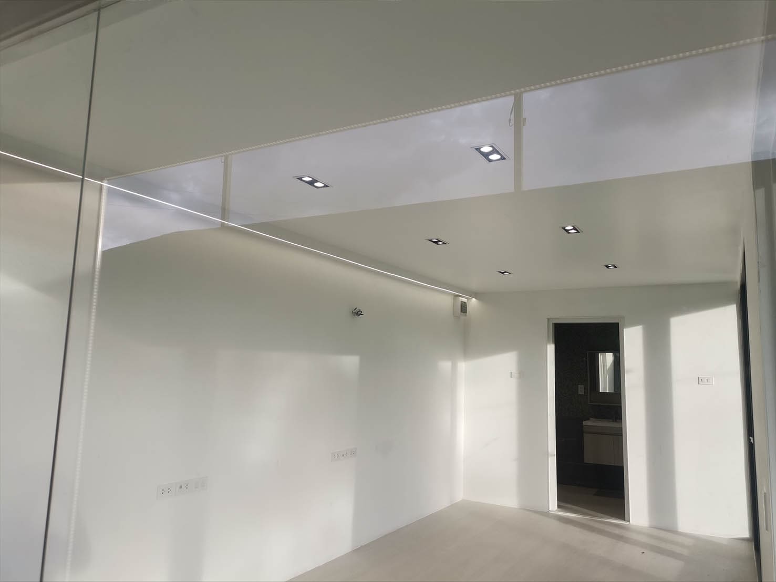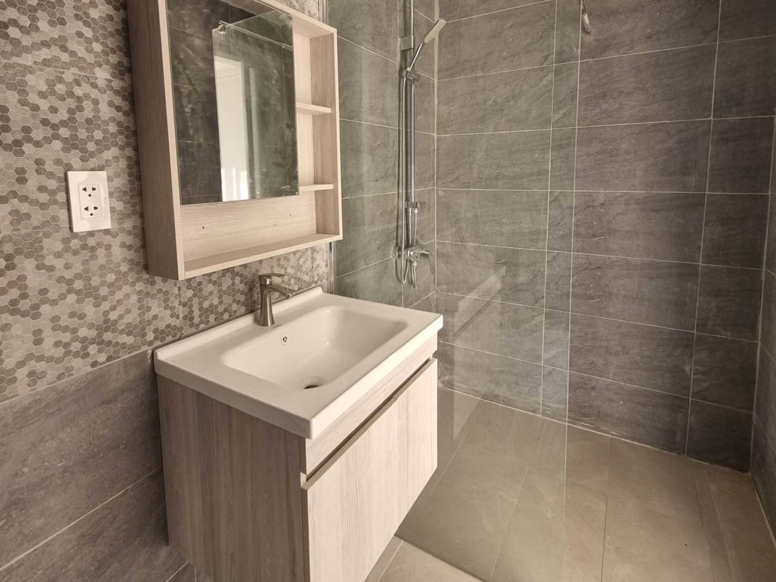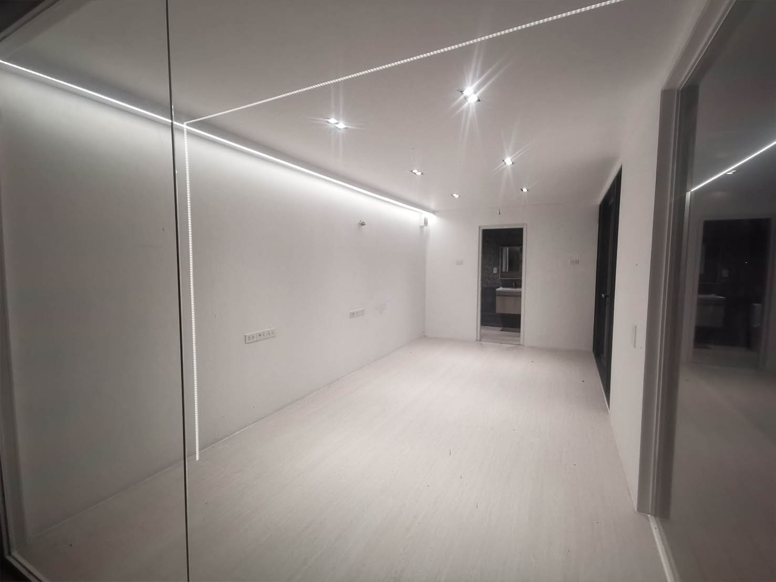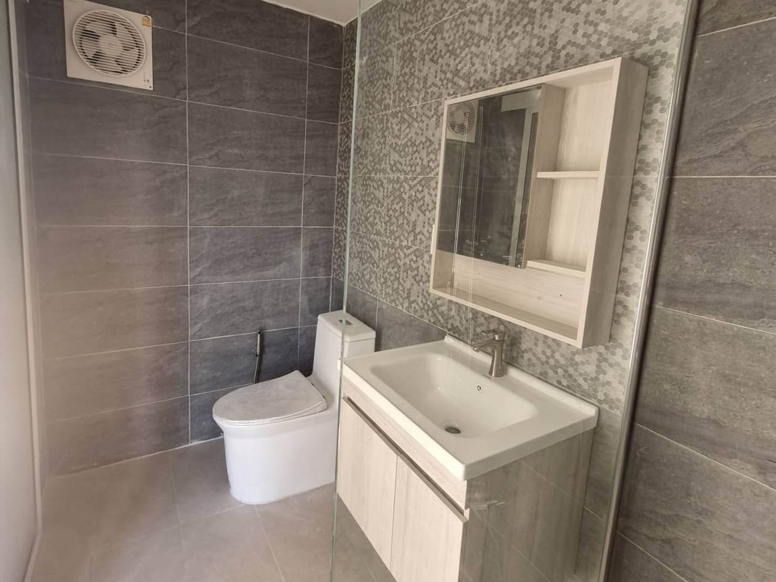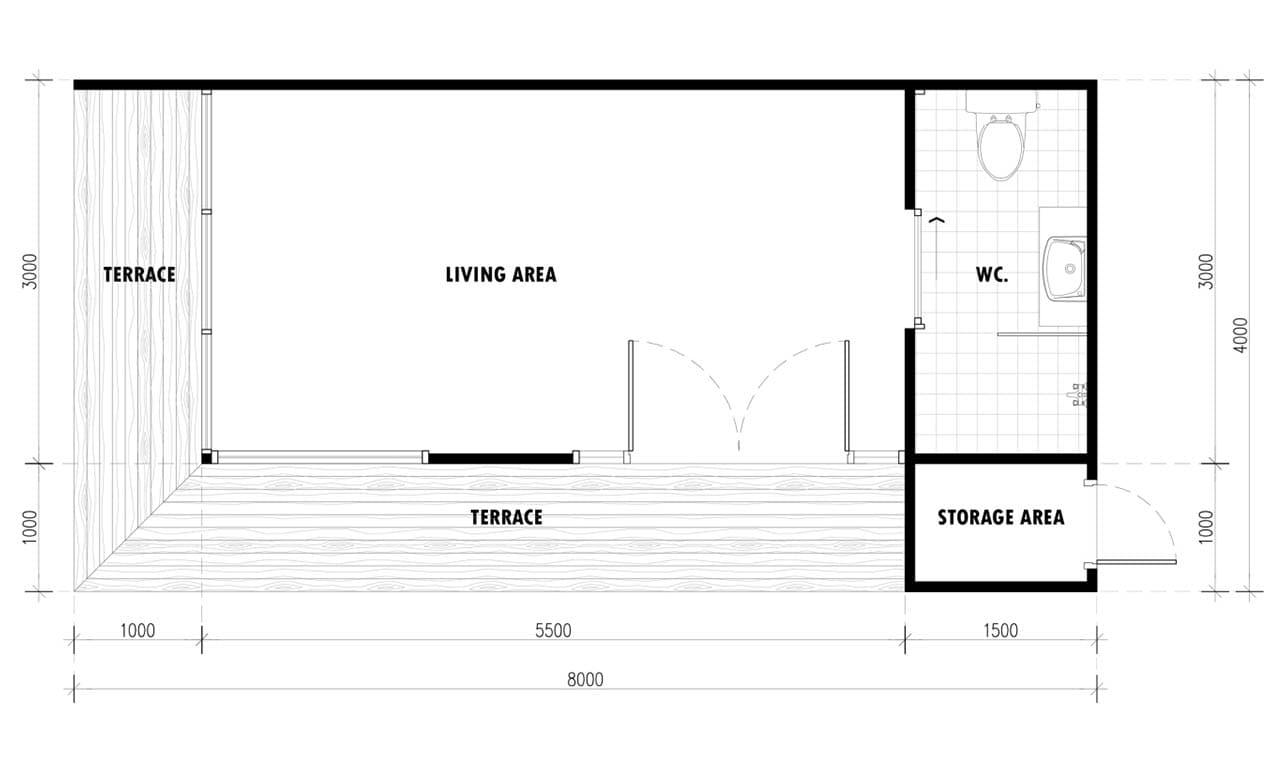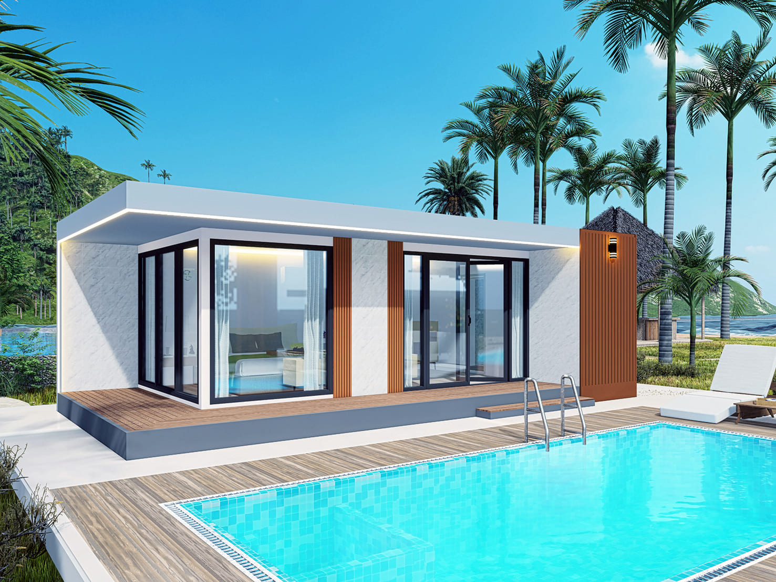Lagom Prefab Living model with a usable area of 34 sq.m. Our luxurious model is inspired by the 5-star hotel rooms to make spaciousness and comfy for living.
- The overall exterior size is 4.00 x 8.50 x 2.7 meters. We focus on the delicacy in every detail. Such as Sahara Grey aluminum that comes with metallic texture. The surrounding outside area is decorated with wooden patterns, WPC Luxury wood material. The house is covered with tempered glass.
- This model comes with multifunction features due to wide area, size 3.00 x 7.50 x 2.7 meters. Walling system material is made of insulation panel which is able to generate cost efficiency for electricity bills by preventing sunlight heat leaked inside the house.
- Outside ceiling light is decorated with linear aluminum light rails and LED ribbon, cool white shade.
- The bathroom is designed by separating Wet & Dry area. The size is 1.50 x 3.00 meters. The bathroom door is made of premium frosted glass to make the privacy that comes with good soundproofing properties. The bathroom wall is tiled with grey honeycomb tiles contrasted with dark grey ceramic tiles.

Product Size & Details
House type:
Lagom Prefab Living
DETAILS
Dimension:
4.00 x 8.50 x 2.70 m.
Living Space:
34. sq. m.
Starting Price:
420,000.-THB
*** includingbathroom 1.50x3.00m. ***


